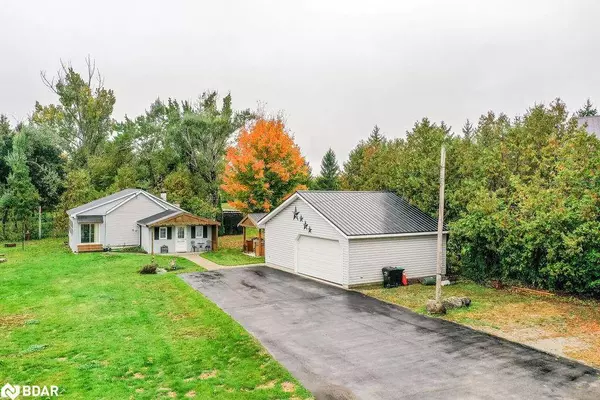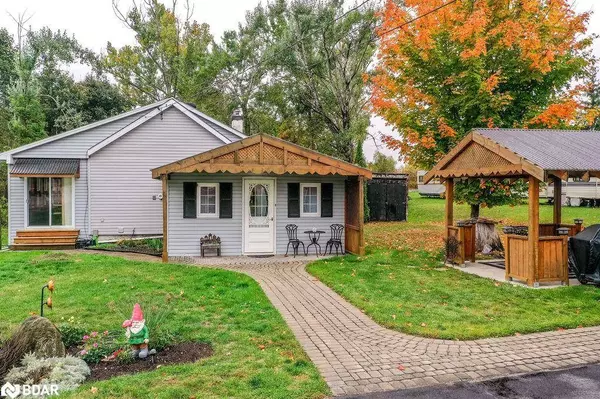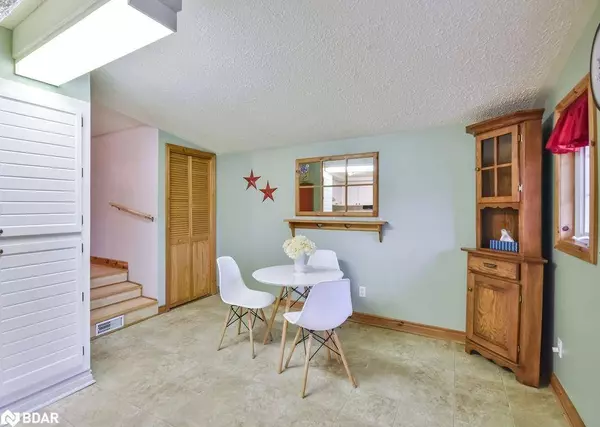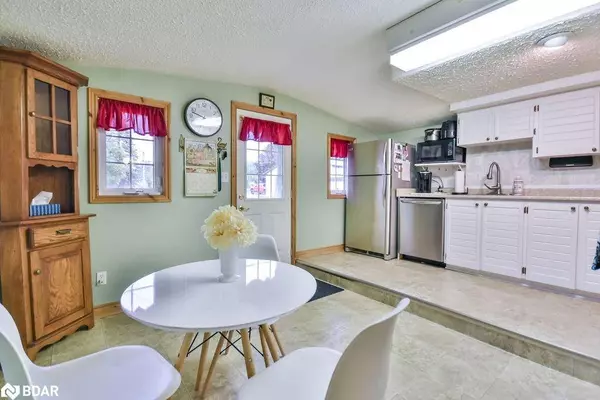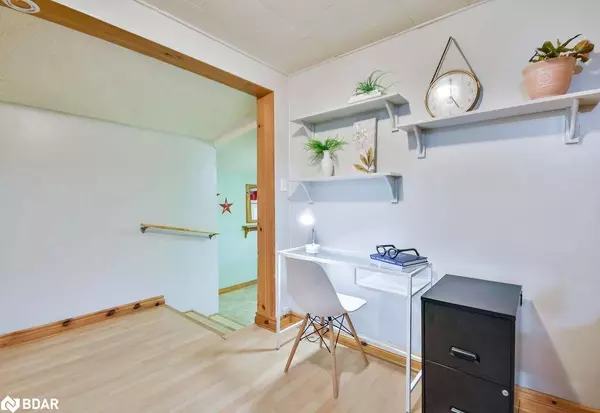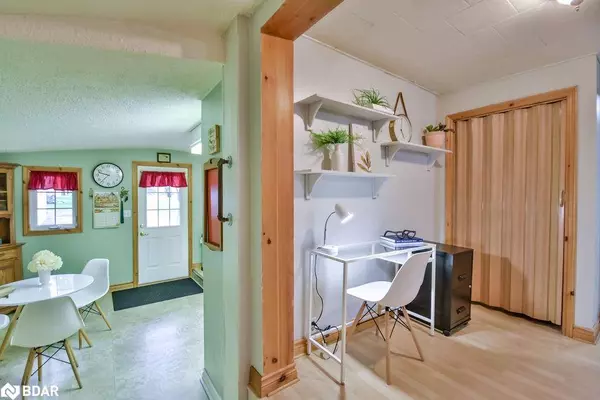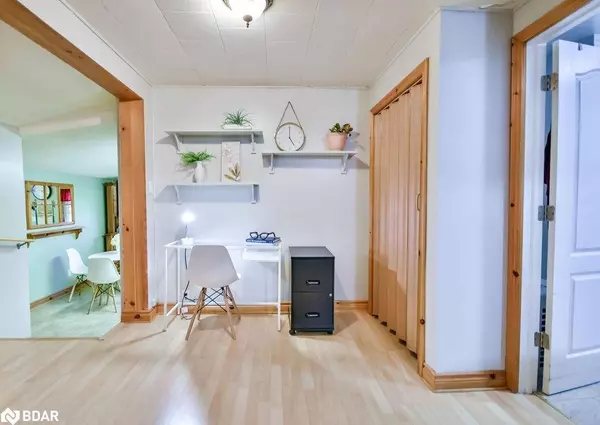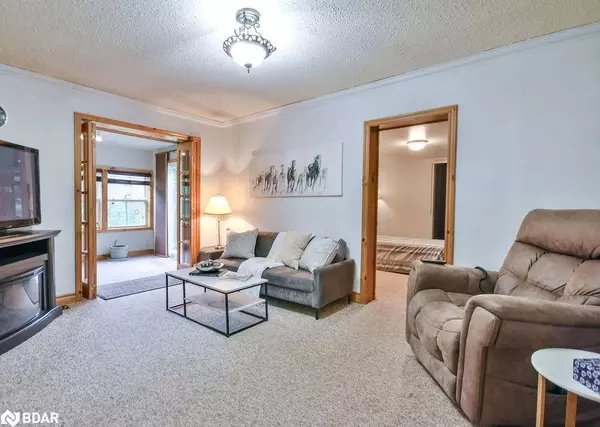GALLERY
PROPERTY DETAIL
Key Details
Property Type Single Family Home
Sub Type Detached
Listing Status Active
Purchase Type For Sale
Square Footage 931 sqft
Price per Sqft $536
MLS Listing ID 40785835
Style Bungalow
Bedrooms 2
Full Baths 1
Abv Grd Liv Area 931
Annual Tax Amount $1,956
Property Sub-Type Detached
Source Barrie
Location
Province ON
County Simcoe County
Area Severn
Zoning R1
Direction Trans Canada Hwy 12 & Wainman Line
Rooms
Other Rooms Gazebo
Basement Partial, Unfinished
Main Level Bedrooms 2
Kitchen 1
Building
Lot Description Rural, Beach, Campground, City Lot, Highway Access, Major Highway, Rec./Community Centre, Schools, Trails
Faces Trans Canada Hwy 12 & Wainman Line
Foundation Concrete Perimeter, Stone
Sewer Septic Tank
Water Drilled Well
Architectural Style Bungalow
Structure Type Vinyl Siding
New Construction No
Interior
Heating Forced Air, Oil
Cooling None
Fireplace No
Window Features Window Coverings
Appliance Water Heater Owned, Dishwasher, Dryer, Hot Water Tank Owned, Refrigerator, Stove, Washer
Laundry In Basement
Exterior
Parking Features Detached Garage, Garage Door Opener
Garage Spaces 2.0
Waterfront Description Lake/Pond
Roof Type Metal
Lot Frontage 75.0
Lot Depth 207.9
Garage Yes
Others
Senior Community No
Tax ID 585850061
Ownership Freehold/None
SIMILAR HOMES FOR SALE
Check for similar Single Family Homes at price around $499,900 in Severn,ON
CONTACT


