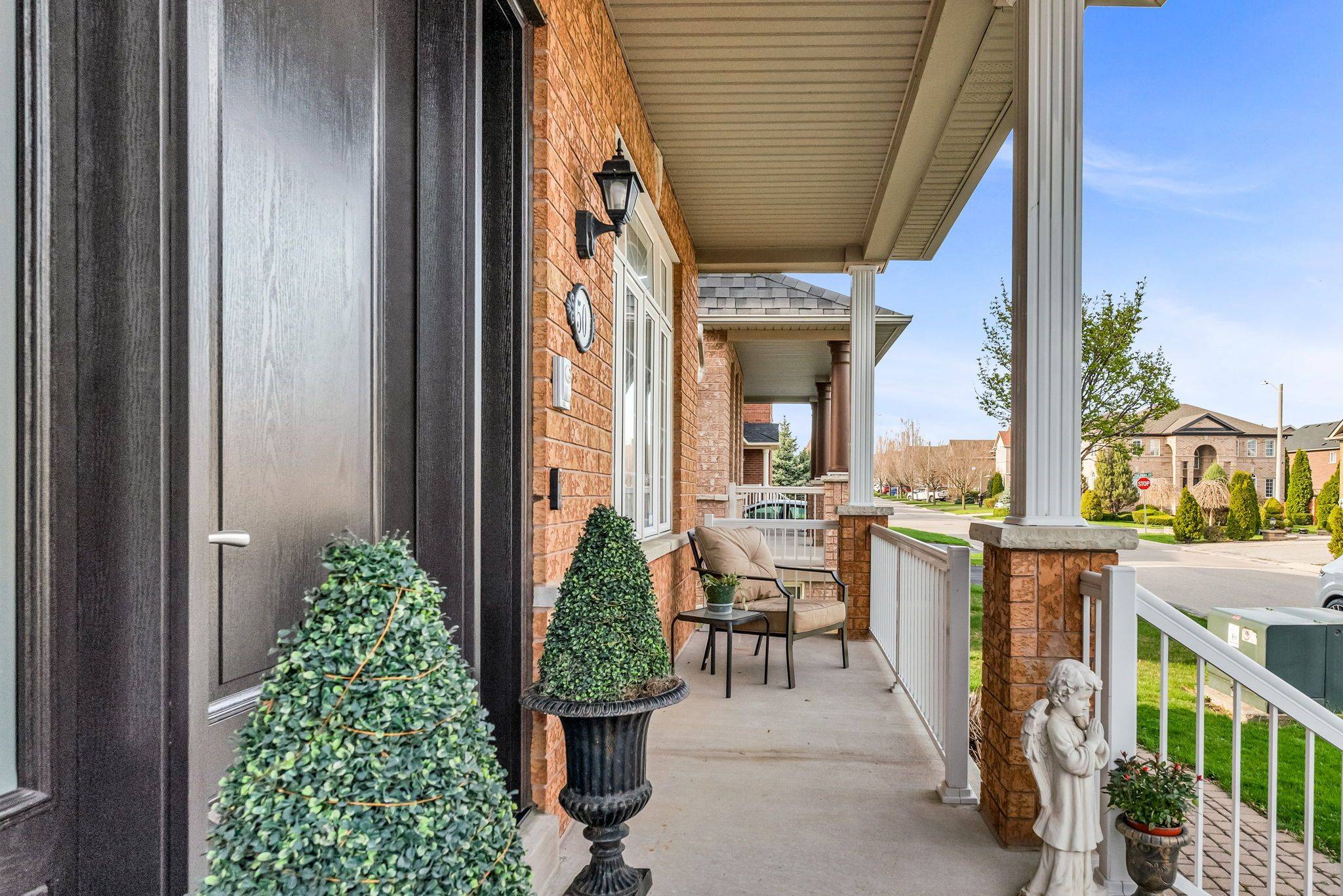50 Chateau DR Vaughan, ON L4H 3A1
5 Beds
4 Baths
UPDATED:
Key Details
Property Type Single Family Home
Sub Type Detached
Listing Status Active
Purchase Type For Sale
Approx. Sqft 2000-2500
Subdivision Vellore Village
MLS Listing ID N12120753
Style Bungaloft
Bedrooms 5
Annual Tax Amount $6,160
Tax Year 2024
Property Sub-Type Detached
Property Description
Location
Province ON
County York
Community Vellore Village
Area York
Rooms
Family Room Yes
Basement Finished
Kitchen 2
Separate Den/Office 1
Interior
Interior Features Auto Garage Door Remote, Guest Accommodations, In-Law Suite, Primary Bedroom - Main Floor
Cooling Central Air
Fireplaces Number 1
Fireplaces Type Family Room, Natural Gas
Inclusions *Light Fixtures, 2 Fridges, 2 Stoves, 2 Dishwashers, Washer, Dryer, Automatic Garage Door Opener, Garage Fits 2 Cars, Window Coverings, California Shutters, Roof/Furnace Replaced*
Exterior
Exterior Feature Patio, Landscaped, Porch
Parking Features Private
Garage Spaces 1.5
Pool None
Roof Type Shingles
Lot Frontage 50.25
Lot Depth 78.83
Total Parking Spaces 4
Building
Foundation Poured Concrete
Others
Senior Community Yes
Virtual Tour https://www.youtube.com/watch?v=aeLUr8x_6AY&t=8s




