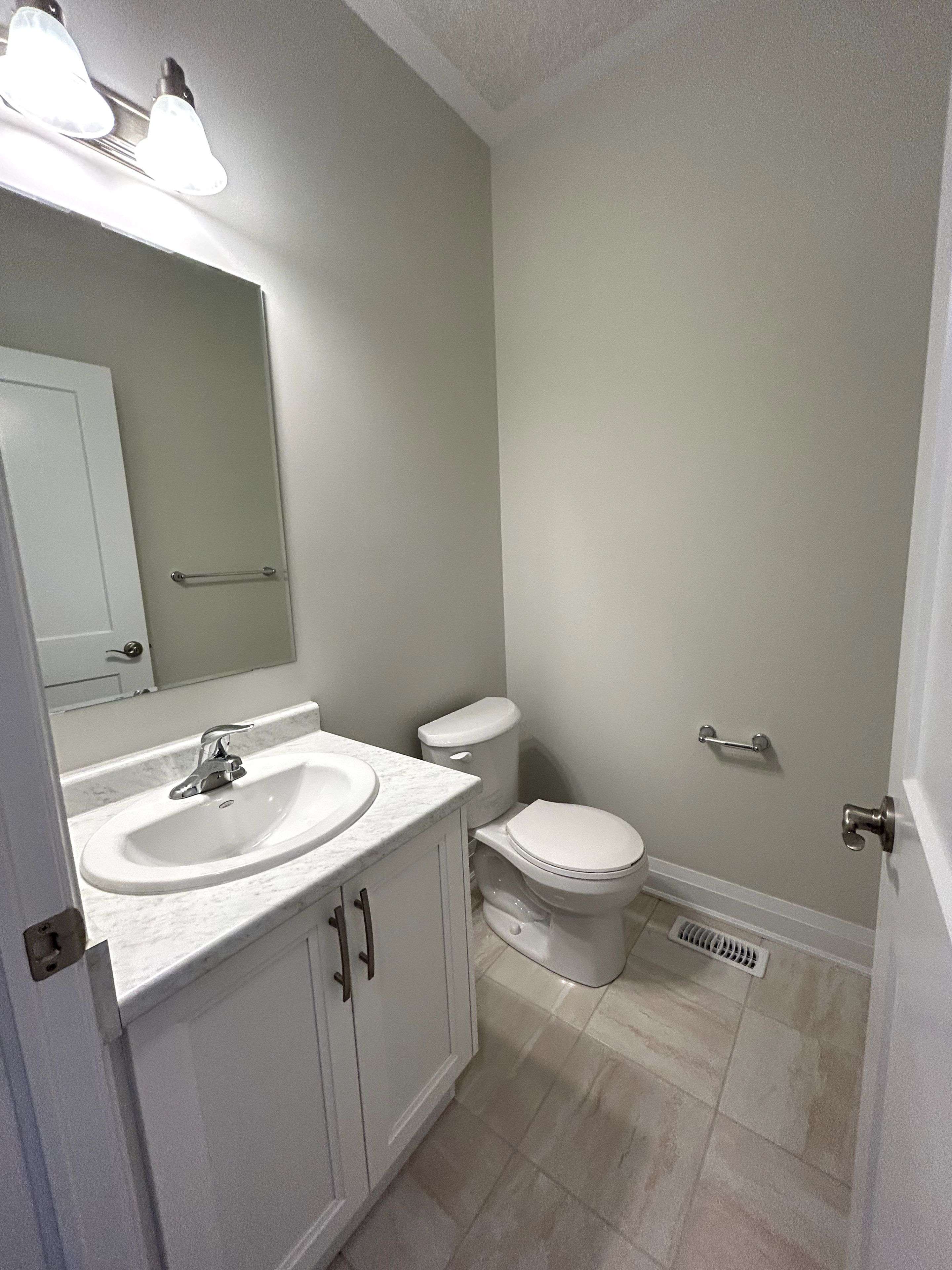REQUEST A TOUR If you would like to see this home without being there in person, select the "Virtual Tour" option and your agent will contact you to discuss available opportunities.
In-PersonVirtual Tour
$ 3,250
Active
732 Autumn Willow DR #Upper 2 levels Waterloo, ON N2V 0H8
4 Beds
4 Baths
UPDATED:
Key Details
Property Type Single Family Home
Sub Type Detached
Listing Status Active
Purchase Type For Rent
Approx. Sqft 2500-3000
MLS Listing ID X12179221
Style 2-Storey
Bedrooms 4
Building Age New
Property Sub-Type Detached
Property Description
Brand new house built by Activa in Waterloo, 4 bedrooms Net Zero ready home, high efficiency dual fuel furnace, heat pump air conditioning and ERV system energy efficient home.Close to new school, Costco and walk shopping. First floor open concept family, living room and kitchen. 4 bright bedrooms on 2nd floor with master bedroom ensuite. Walked in basement. Option to rent together. Great choice for family and group students.
Location
Province ON
County Waterloo
Area Waterloo
Rooms
Family Room Yes
Basement None
Kitchen 1
Interior
Interior Features Sump Pump
Cooling Central Air
Fireplaces Type Family Room
Laundry Laundry Room
Exterior
Parking Features Private, Private Double
Garage Spaces 2.0
Pool None
Roof Type Asphalt Shingle
Total Parking Spaces 5
Building
Foundation Concrete
Others
Senior Community Yes
Listed by NU STREAM REALTY (TORONTO) INC.




