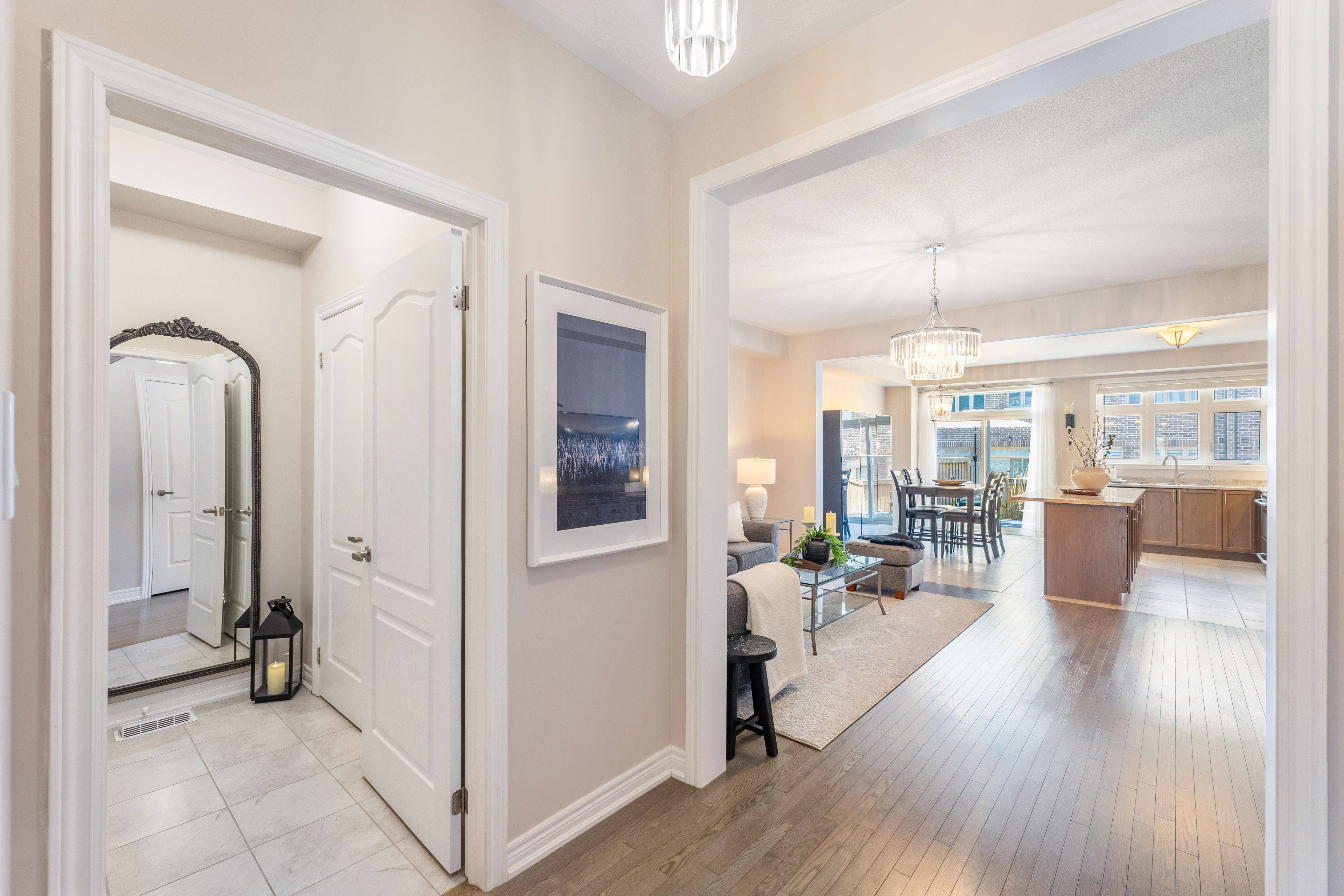149 Beechborough CRES East Gwillimbury, ON L9N 0P1
3 Beds
3 Baths
UPDATED:
Key Details
Property Type Condo, Townhouse
Sub Type Att/Row/Townhouse
Listing Status Active
Purchase Type For Sale
Approx. Sqft 1500-2000
Subdivision Sharon
MLS Listing ID N12213675
Style 2-Storey
Bedrooms 3
Annual Tax Amount $4,768
Tax Year 2024
Property Sub-Type Att/Row/Townhouse
Property Description
Location
Province ON
County York
Community Sharon
Area York
Rooms
Family Room Yes
Basement Full
Kitchen 1
Interior
Interior Features Water Softener
Cooling Central Air
Inclusions Existing Kitchen Appliances: Fridge, Stove, Range Hood & Dishwasher * All Existing Light Fixtures * All Existing Window Coverings * Existing Washer & Dryer * Water Softener & Reverse Osmosis *
Exterior
Garage Spaces 1.0
Pool None
Roof Type Asphalt Shingle
Lot Frontage 18.2
Lot Depth 107.57
Total Parking Spaces 3
Building
Foundation Unknown
Others
Senior Community Yes




