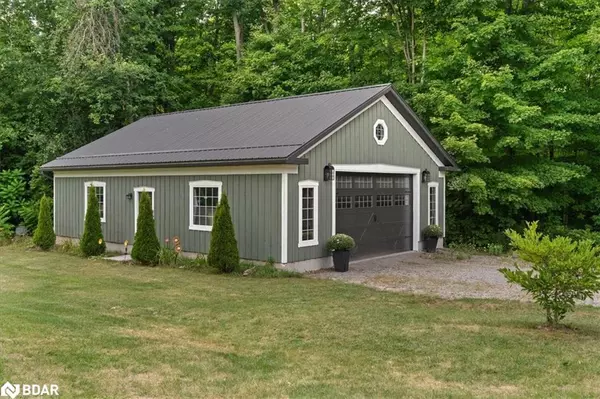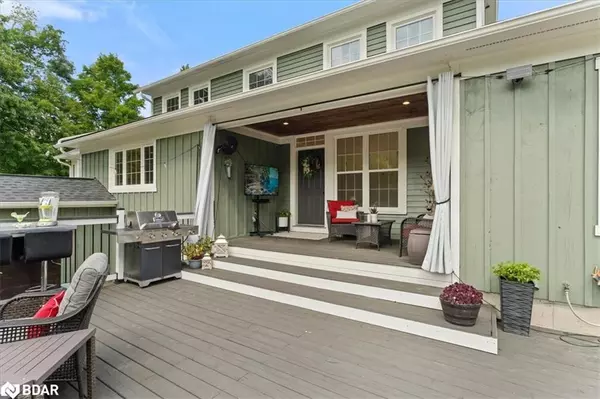
158 Day Road Castleton, ON K0K 1M0
5 Beds
5 Baths
2,276 SqFt
Open House
Sun Sep 14, 2:00pm - 4:00pm
UPDATED:
Key Details
Property Type Single Family Home
Sub Type Detached
Listing Status Active
Purchase Type For Sale
Square Footage 2,276 sqft
Price per Sqft $654
MLS Listing ID 40764598
Style Two Story
Bedrooms 5
Full Baths 4
Half Baths 1
Abv Grd Liv Area 2,276
Annual Tax Amount $6,648
Property Sub-Type Detached
Source Barrie
Property Description
Location
Province ON
County Northumberland
Area Alnwick/Haldimand
Zoning RT
Direction County Rd 25 to Day Rd
Rooms
Basement Separate Entrance, Full, Finished
Main Level Bedrooms 1
Bedroom 2 3
Kitchen 2
Interior
Interior Features Built-In Appliances, In-Law Floorplan, Separate Heating Controls
Heating Forced Air, Natural Gas
Cooling Central Air
Fireplaces Number 1
Fireplaces Type Gas
Fireplace Yes
Window Features Window Coverings
Appliance Water Heater Owned, Dishwasher, Dryer, Freezer, Hot Water Tank Owned, Microwave, Refrigerator, Stove, Washer
Laundry In Basement, Laundry Room, Main Level
Exterior
Parking Features Detached Garage, Gravel
Garage Spaces 4.0
Roof Type Asphalt Shing
Lot Frontage 150.0
Lot Depth 643.97
Garage Yes
Building
Lot Description Rural, Highway Access, Landscaped, Major Highway, Open Spaces, Place of Worship, Quiet Area, Shopping Nearby, Trails
Faces County Rd 25 to Day Rd
Foundation Poured Concrete
Sewer Septic Tank
Water Drilled Well
Architectural Style Two Story
Structure Type Board & Batten Siding,Wood Siding
New Construction No
Others
Senior Community No
Tax ID 511320013
Ownership Freehold/None
Virtual Tour https://unbranded.youriguide.com/158_day_rd_castleton_on/





