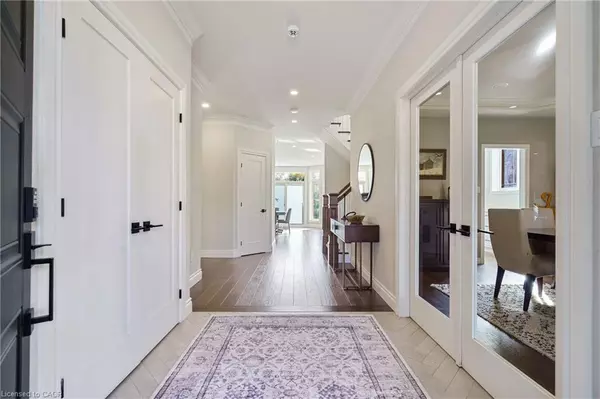
47 Stowbridge Crescent Ancaster, ON L9G 5E1
6 Beds
4 Baths
3,327 SqFt
Open House
Sun Nov 02, 2:00pm - 4:00pm
UPDATED:
Key Details
Property Type Single Family Home
Sub Type Detached
Listing Status Active
Purchase Type For Sale
Square Footage 3,327 sqft
Price per Sqft $510
MLS Listing ID 40784074
Style Two Story
Bedrooms 6
Full Baths 3
Half Baths 1
Abv Grd Liv Area 4,304
Annual Tax Amount $10,558
Property Sub-Type Detached
Source Cornerstone
Property Description
Location
Province ON
County Hamilton
Area 42 - Ancaster
Zoning R
Direction HAMILTON DR TO OLDMILL, RIGHT ON TOLLGATE, RIGHT ON STOWBRIDGE
Rooms
Basement Separate Entrance, Walk-Out Access, Full, Finished, Sump Pump
Bedroom 2 4
Kitchen 1
Interior
Interior Features Built-In Appliances, Ceiling Fan(s), Central Vacuum, In-law Capability
Heating Forced Air
Cooling Central Air
Fireplaces Number 3
Fireplace Yes
Window Features Window Coverings
Appliance Bar Fridge, Garborator, Water Heater, Built-in Microwave, Dishwasher, Dryer, Gas Stove, Range Hood, Refrigerator, Washer
Laundry Upper Level
Exterior
Exterior Feature Landscaped, Lawn Sprinkler System
Parking Features Attached Garage, Asphalt, Inside Entry
Garage Spaces 2.0
Pool In Ground, Salt Water
Roof Type Asphalt Shing
Porch Deck
Lot Frontage 60.07
Lot Depth 115.58
Garage Yes
Building
Lot Description Urban, Airport, Ample Parking, Near Golf Course, Greenbelt, Highway Access, Place of Worship, Playground Nearby, Public Transit, Quiet Area, Rec./Community Centre, School Bus Route, Schools, Shopping Nearby
Faces HAMILTON DR TO OLDMILL, RIGHT ON TOLLGATE, RIGHT ON STOWBRIDGE
Foundation Poured Concrete
Sewer Sewer (Municipal)
Water Municipal
Architectural Style Two Story
Structure Type Brick,Stone
New Construction No
Others
Senior Community No
Tax ID 174160105
Ownership Freehold/None





