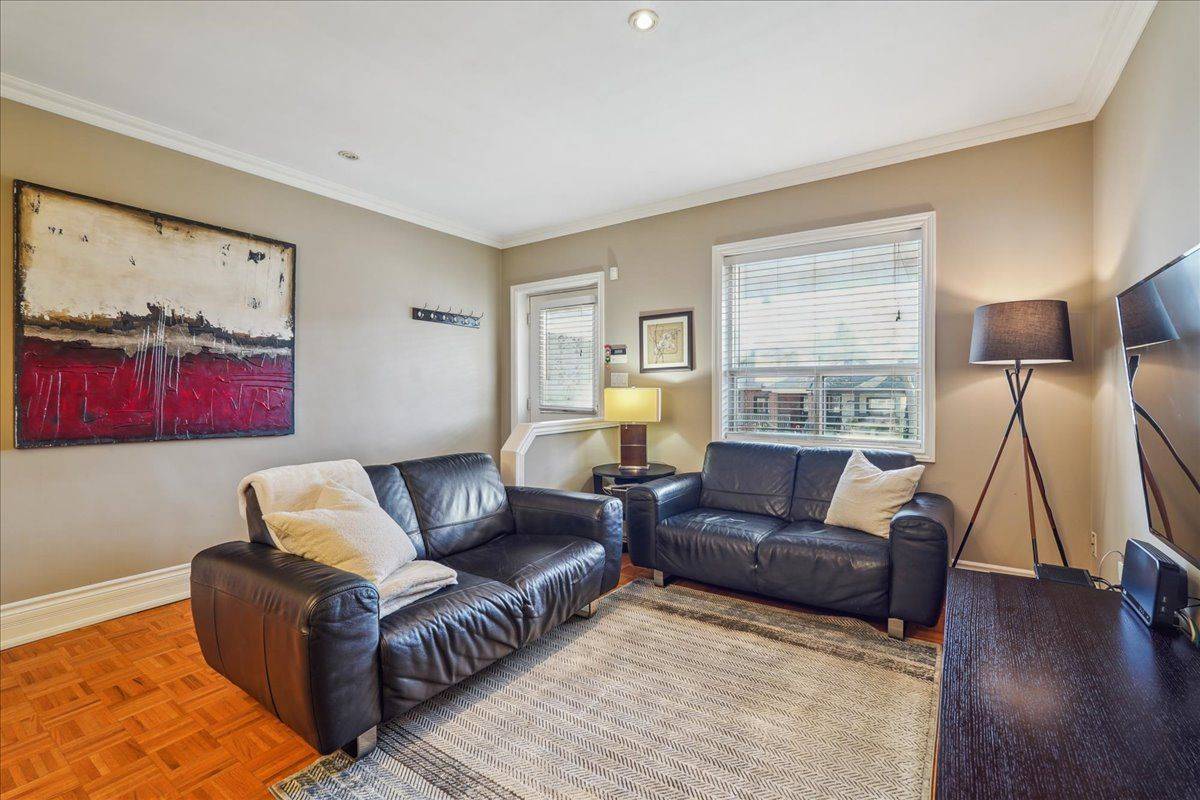$1,010,000
$1,019,900
1.0%For more information regarding the value of a property, please contact us for a free consultation.
204 Gilbert AVE Toronto W03, ON M6E 4W5
3 Beds
2 Baths
Key Details
Sold Price $1,010,000
Property Type Multi-Family
Sub Type Semi-Detached
Listing Status Sold
Purchase Type For Sale
Approx. Sqft 1100-1500
Subdivision Caledonia-Fairbank
MLS Listing ID W12085706
Sold Date 05/27/25
Style 2-Storey
Bedrooms 3
Annual Tax Amount $3,783
Tax Year 2024
Property Sub-Type Semi-Detached
Property Description
Fantastic semi-detached family home in great neighbourhood! Comfortable and cozy! Open concept main floor. Oak stairs and bannisters. Crown moulding. Pot lights. 8" baseboards on main floor. Lots of upgrades over the years including shingles on home and garage in 2017 (flat portion was OK). 2nd floor bathroom renovated in 2024. Eat-in kitchen with walkout to awesome private deck (10 feet X 14 feet) complete with composite flooring and feature wall. Finished basement with separate entrance and full washroom (basement apartment or in-law suite a possibility). Lots of storage. Large block garage (15'4" X 21'5") with garage door opener and large mezzanine for maximum storage accessed via laneway. Fully landscaped and fenced backyard with interlock perfect for entertaining. Large veranda, excellent for reading a book and relaxation. Walk score of 85, transit score of 79 and bike score of 61 which allows you to walk to schools, parks, shopping, TTC, etc...Don't miss this opportunity!
Location
Province ON
County Toronto
Community Caledonia-Fairbank
Area Toronto
Rooms
Family Room No
Basement Finished with Walk-Out, Separate Entrance
Kitchen 1
Interior
Interior Features Auto Garage Door Remote, Carpet Free, In-Law Capability, On Demand Water Heater, Storage
Cooling Central Air
Exterior
Exterior Feature Deck, Landscaped, Privacy, Porch
Parking Features Lane
Garage Spaces 2.0
Pool None
Roof Type Asphalt Shingle,Tar and Gravel
Lot Frontage 19.0
Lot Depth 110.0
Total Parking Spaces 2
Building
Foundation Unknown
Others
Senior Community Yes
Read Less
Want to know what your home might be worth? Contact us for a FREE valuation!

Our team is ready to help you sell your home for the highest possible price ASAP




